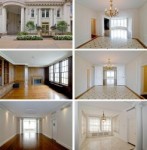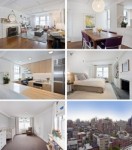
OWNER: Oprah Winfrey LOCATION: Chicago, IL PRICE: $15,000/month SIZE: 4,607 square feet, 2 bedrooms, 3.5 bathrooms YOUR MAMAS NOTES: This afternoon we happily ride on the coat tails of reporter (and venerable real estate gossip) Bob Goldsborough at the Chicago Tribune who discovered and revealed this week that billionaire chat show host turned magazine tycoon turned television network owning mega-mogul Oprah Winfrey recently put a swank Chicago, IL co-operative apartment she owns up for lease at $15,000 per month. Miz Winfrey reportedly purchased the posh apartment in the urban-upscale Streeterville neighborhood in 2006 for $5,600,000. Despite securing the approval of the co-op board with a promise to make it her full-time residence, Miz Winfrey quickly had a real estate change of heart and never moved in to the 4,607 square foot apartment. From June 2008 until January 2009 Miz Winfrey had the mansion-sized apartment on the market for $6,000,000 but it did not, as far as we can tell, sell. Entered though a private elevator landing and a series of squeezy vestibules, the chunky floor-through apartment cleaves dramatically along a central spine, an enfilade that extends more than 80 feet from the bowed bay window in the lake-view formal living room clan through the reception gallery, formal dining room and solarium at the rear of the residence. The living room opens into a cozy wood-paneled and wood-floored library with fireplace wide bank of windows that afford of view through the tree tops to Lake Michigan and the popular Oak Street Beach. Extensive service quarters, tucked discreetly behind the elevator and formal dining room, include a well-equipped, galley style kitchen with antiqued white cabinetry, granite counter tops and breakfast area, separate laundry room, access to the service elevator, and a kitchen-size butler’s pantry with dark cabinets and granite counter tops. There’s also an oddly shaped home office with built-in desk and a separate wine/booze storage room with brick walls, floor-to-ceiling built-in bottle racks and a full height wine refrigerator. A guest suite has an enviably large walk-in closet, fireplace, private bathroom with window, and French doors access to a small terrace shared with the master bedroom. The approximately 1,300 square foot master suite wraps around the guest suite and stretches from the front of the apartment clear through to the back. In addition to three walk-in closets there are additional built-in storage cabinets and a substantial entertainment unit. The master includes not just one or even two but 2.5 bathrooms. Up front there is both a full bath–well, a three-quarter bathroom anyway–plus a completely separate bedside half bathroom. At the rear of the house-sized suite, in an area that was probably originally designed as a third bedroom with private bathroom, there’s another and significantly larger bathroom with jetted tub for two, separate party-sized steam shower for two or more, a private cubby for the crapper, double sinks and–harumph!–gold-plated fixtures. French doors open out to the small terrace shared with the guest suite. As far as we know, when in the Windy City, Miz Winfrey continues to occupy in her 15,000(-ish) square foot 4-unit combination duplex condominium at the mixed-use Water Tower Place complex in downtown Chicago where she’s lived since, well, we don’t know but a long time. Since she closed up shop on her long-running, hugely-successful and frighteningly-influential talk show–the eponymous Oprah Winfrey Show –Miz Winfrey has all but permanently relocated to the West Coast where her also eponymous Oprah Winfrey Network (OWN) offices are located. Of course we don’t know a turnip truck from a fire hose but we none-the-less presume the still busy businesswoman and philanthropist now spends a considerable amount of time at her manicured 42-acre estate in the low key but eye-poppingly affluent coastal resort community of Montecito, CA. The OWN offices are located in Los Angeles Miracle Mile district, far to far to comfortably commute on a daily basis even by helicopter. We recently had lunch at the SoHo House in West Hollywood with gabby tattletale we’ll call Knelly Knowsathingortwo who swore to Your Mama on her seared Ahi tuna salad that Miz Winfrey is actively on the hunt for a bolt hole in Tinseltown. We have no specific intel but it makes sense. Iffin we were the betting type–and we’re not–we’d wager our long-bodied bitches Linda and Beverly she’ll gravitate towards a multi-million dollar condominium. She has a long history of owning apartments in urban and semi-urban locations, after all, but has she considered Ellen Degeneres’ house nestled privately into the rugged mountains above Beverly Hills? Just a thought. listing photos and floor plan:VHT Studios for










