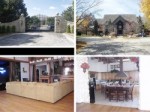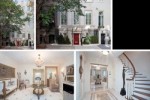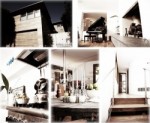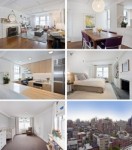
SELLER: Jenna Lyons and Vincent Mazeau LOCATION: Brooklyn, NY PRICE: $3,750,000 SIZE: 4,400 square feet, 5-7 bedrooms and 3.5 bathrooms (total) YOUR MAMAS NOTES: Today we’re going to piggy on the back of the cool kids over at Curbed NY who were–we think– the first to reveal the New York City real estate news that superstar J. Crew president and executive creative director Jenna Lyons and her soon-to-be ex-husband Vincent Mazeau have hoisted their beautifully (re)done Brooklyn, NY townhouse on the market with an asking price of $3,750,000. Miz Lyons and Mister Mazeau may not be household names for many of the children but they are certainly high wattage if low key players in the intersecting and sometimes incestuous worlds of international fashion, art, publishing, advertising, interior design, and etc. When this urbane and arty-farty couple married in 2003 they didn’t do anything so quotidian as stand up in a church or temple they barely (or never) attend and make a vow of union before family, friends, God, government and various business associates and professional contacts it would be awkward not to invite. Oh no, puppies. These dyed in the (double-faced) wool fashionistas turned it out but good for their big day, a catalog perfect late summer affair held on a bucolic farm in the terribly chic Berkshires region of Massachusetts. The event was described by Miz Lyons herself as ” a black-tie barbecue. ” He, shaggy-haired and pleasantly stocky, wore full Scot regalia–Scots? Scotish? Hello?–and she, a willowy slip of a thing, donned a simple but chic Empire-waisted white dress with a plunging neckline of her own design. At the time they were married she was an executive but not yet the creative director at J. Crew. He a strutted he creative stuff successful art director who worked with famous photographers. As she climbed the khaki-wearing corporate ladder at J. Crew his career seems to have taken a bit of back seat. Five years ago they made a baby boy and since then he’s (reportedly) been the goateed stay-at-home dad . Some reports on their marital matters say he’s continued an artistic practice over the years but Your Mama knows about as much about that as we know about the grooming rituals of the spotted hyena, which is to say absolutely nada. Many of the tabs, mags and gossip glossies who have discussed Miz Lyons’ impending divorce state she earns around five million bucks a year to creatively direct the J. Crew brand. The clothing company’s annual report filed with the SEC earlier in the year reportedly shows Miz Lyons earned $885,000 in salary and bonuses in 2010 and it is Mister Mickey Drexler, the company’s current chairman and CEO (and hardcore real estate baller ), who reportedly earns upwards of five million clam diggers annually.* *We were unable to turn up the exact numbers represented in the SEC filing documents we (briefly) perused online . It’s been reported here and there that the parting pair both continue to live in the family’s townhouse located in the leafy, family-friendly and brownstone-lined Park Slope neighborhood. None-the-less they’ve both, so the story goes, already moved on to new relationships. Awwwkwaaarrrrdd. We don’t know who Mister Mazeau might be hooking up with but Miz Lyons has hopped the fence and–as Bravolebrity Andy Cohen says–is now “swimming in the lady pond” with a fashion world gal pal she’s known for quite some time. Not to make light of the trauma of divorce or minimize the intense emotional upheaval that often accompanies it but when fancy and/or famous people–and regular folks too–get divorced the family seat often gets sold in order to divvy up assets and etc. So, like all the other real estate gossips out there who had read about their break up, we too knew it was only a matter of time before they put their much-published Park Slope townhouse on the market. Property records show Miz Lyons and Mister Mazeau purchased the 4 floor, 20(ish)-foot wide Italianate townhouse in April 2004 for $1,308,000. The house, originally built in 1800 as per listing information, has since undergone a transformative restoration wherein many of the retained and restored original architectural details now disguise all new mechanical systems including electric and plumbing plus 3-zone central air conditioning. We don’t really know how the house was divided at the time Miz Lyons and Mister Mazeau acquired it in 2004 but today it contains two separate if not equal units as shown on the floor plan (above). There’s a triplex (plus cellar) owner’s unit and a floor-through (rental) apartment on the garden level. A discreet doorway under the front stoop leads to the garden apartment comprised of 25-foot long living/dining room, full kitchen with nearby laundry closet, 1 bathroom and 2 bedrooms–one with walk-in closet the other quite compact–that both open to the south facing rear garden. Listing information shows the house has 7 bedrooms and 3.5 bathrooms but by themselves those numbers are (unintentionally) a bit confusing. Two of the bedrooms and one of the bathrooms is located in the garden apartment. The other 2.5 bathrooms and 5 (potential) bedrooms are located on the top two levels of the owner’s triplex (plus cellar). A quick pass over the floor plan shows that although the triplex unit has the possibility of 5 bedrooms it’s currently configured with just three plus a small (closet less) room that could, in pique or necessary pinch, be pressed into use as a bedroom. A classic stoop–and we j’adore an urban stoop–leads up to the gleaming black front doors that open into a small vestibule and stair hall. To the right a nearly 40-foot bowling alley-like double parlor struts its stuff as “formal” living and dining rooms with original wood floors stained espresso, deliciously over-scaled matching antique chandeliers, identical carved limestone fireplace mantels and, around the ceilings, doors and windows, elegant and intense moldings. The day-core, as might be expected of the home of the creative force behind J. Crew’s current sequins meets khakis vibe, has the look of a studied effortlessness, an intuitively curated pastiche of the old and new, hard and soft, finely finished and beautifully beat up. In juxtaposition to and (mostly) in harmony with the antiques and distressed wood pieces that echo the silent histories of all the previous inhabitants of the 120-plus year old home, there are tailored upholstered pieces, a soupçon of mid-century modern, and a lot of fur throws, animal skin rugs and wall-mounted antlers, antlers and more antlers. Two magnetically tall and slender doorways at the back of the dining room connect to the light-filled, south-facing, and fully updated and upgraded eat-in kitchen the opens through European-style French doors to a small balcony with stairs down to the terraced and fully landscaped backyard. A deep and wide, window-lined bay perfectly fits a pair of deconstructed armchairs draped in sheep skins and separated by a Saarinen Tulip side table and makes for a cozy, sunshiney spot for coffee, tea and candy. The kitchen, compact but high style, is open to the breakfast area over a peninsula of black Shaker-style cabinets topped with a big ol’ slab of marble. It’s probably not even ordinary Carrara marble, children, but rather a more exotic kind marble from Turkey or someplace exotic like that because, let’s be honest, that’s how these kinds of stylish folks roll. The kitchen strikes a perfectly minimalist match with a single open shelf to replace overhead cabinets but fails, as far as we are concerned, with the positioning of the sink at the short end of the peninsula (see floor plan above), a problematic location for a myriad of reasons so obvious we won’t even mention them. A private stair hall connects the parlor floor to the cellar. The stripped down space, accessed via a floating steel and wood staircase has exposed stacked stone foundation walls, unvarnished wide-plank pine flooring as well as pine-paneled walls, built-in bookshelves and storage cabinetry. The cellar contains a play/media room with gigantic wall mounted tee-vee and two even more gigantic black bean bags. Other parts of the cellar, according to the floor plan, contain a small workshop and built-in wine storage cabinets. What the cellar does not have is a pooper, which means the full bladdered must hike two full sets of stairs to get to the nearest facility tucked into the back of the parlor level stair hall. The expansive master suite encompasses the entire third floor. The large bedroom space retains all its original (or replaced) architectural detailing that includes yet another carved limestone fireplace mantel but was decoratively modernized with walls, trim and baseboards monochromatically painted a warm steel gray. The bedroom space is very sparely furnished with a bed that floats in the middle of the room and decorated with a few artworks leaning up against the wall. One of the room’s two windows opens to a sizable step-up terrace with voyeur’s view down into the djacent yards and through the tree tops in to the neighboring townhouses. An arched opening–that does not appear to have a door or curtain that would provide any sort of privacy at all–joins the bedroom with the bathroom, or at least the part of the bathroom with the crapper and the freestanding tub shower. The sinks are elsewhere in the suite. We do so swoon for the herringbone pattern hardwood flooring that looks like it might have been ripped out of a 18th century Parisian hôtel particulier but we are thoroughly perplexed and bewildered by the shower/tub set up. It’s not that we mind climbing into a bathtub to take a shower it’s that there’s no shower curtain to contain the the water spray. Nobody loves a pared down design moment more than Your Mama but it makes us need a nerve pill to think about what it takes to deal with that watery damn mess every day. You just know these people live up in this multi-million dollar house with half a dozen towels down on the floor around that tub every damn day. They must need a minimum wage laundress who comes in thrice a week to launder the towels and other linens required to keep, the walls, floors, terlit, windows and every other damn thing in that bathroom dry not to mention mold-free. Short, parallel corridors, one with kitchenette one with two sinks, connect the bedroom to the super-sized walk-in closet and dressing room complete with carved limestone mantel flanked by steel and glass shelving towers lined with Miz Lyons’ rather extensive–and wonderfully color coordinated–collection of shoes. One more flight up there are two large bedrooms that share a marble and tile hall bathroom. Between the bedrooms there is a laundry room and adjoining one of them is a rather small room without a proper closet that could be used as a bedroom (or any number of other ways) for less-favored house guests or live-in domestic staff you don’t want to get too comfortable. We don’t normally discuss the rooms of children around here. Partly it’s just a weird quirk we’ve made a policy and partly because we just can not bear the cutesy-tootsy and hyper-genderized day-core that infects a sizable percentage of children’s bedrooms we’ve seen. That said, we’re swooning over Miz Lyons and Mister Mazeau’s son’s playful bedroom that has both crisp white and dark muddy brown walls, yet another carved limestone fireplace–there are seven in the house altogether–and a ceiling boldy painted with vivid yellow and white stripes. The mixy-matchy bed dressings, jumbled stacks of books, orange molded plastic Panton chair and the saucer-shaped George Nelson bubble light are just icing on the cake. A cursory glance through available online property records did not turn up any other homes owned by Miz Lyons and/or Mister Mazeau. Even still, it’s almost impossible for Your Mama to believe that a snazzy New York City couple like Miz Lyons and Mister Mazeau do not (or did not previously) maintain a magazine spread-worthy weekend residence in the Berkshires, on the North Fork of Long Island, down by the Delaware Water Gap or one of the other less obvious areas around The Big Apple where savvy (and increasingly well-heeled) city dwellers like the Lyons-Mazeaus regularly rent and own second homes to escape the relentless New York City hubbub. Presumably and hopefully each will soon move to their own homes they will each do up in whatever style suits their newly divorced if not exactly single lifestyle and from where they will co-parent in a peaceful and orderly manner. listing photos: Sotheby’s International Realty Read more here: J. Crew’s Jenna Lyons List Stylish Brooklyn Townhouse












